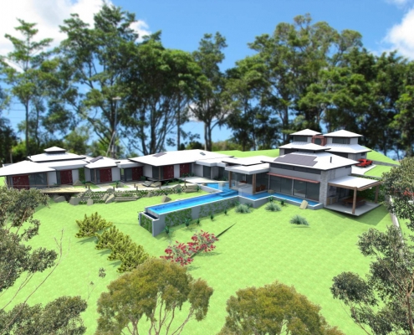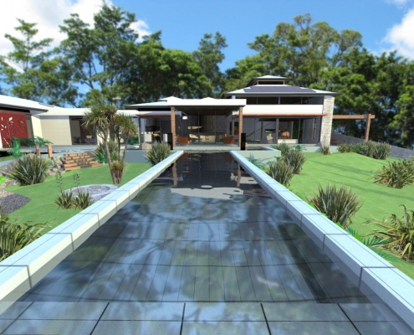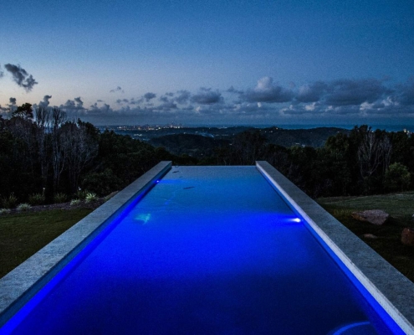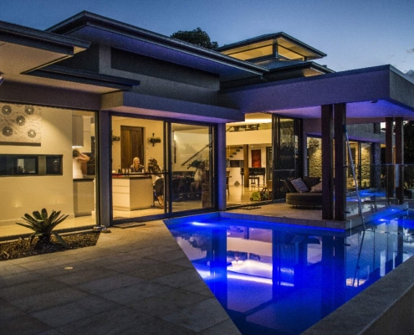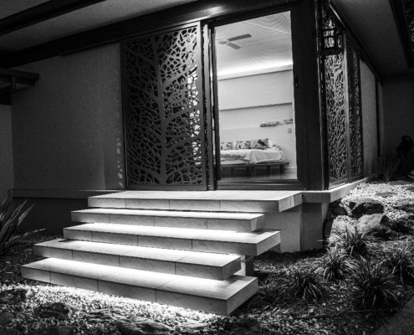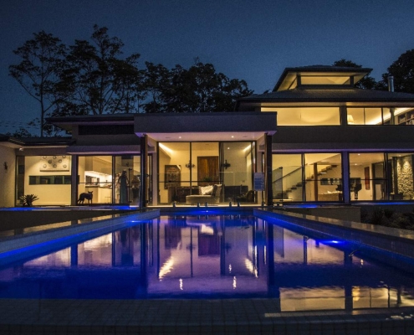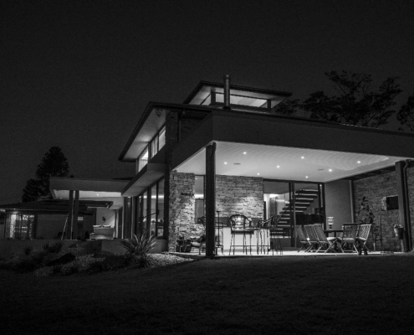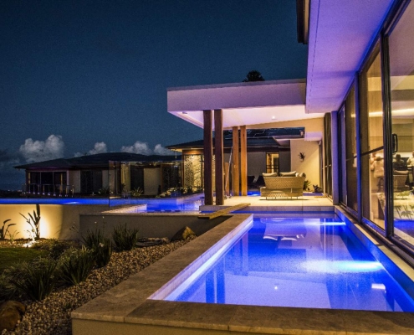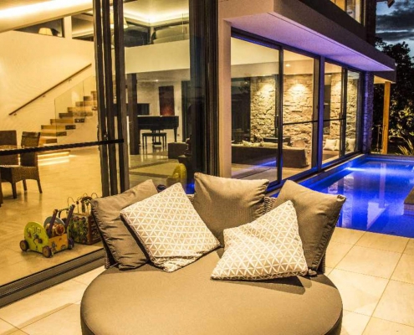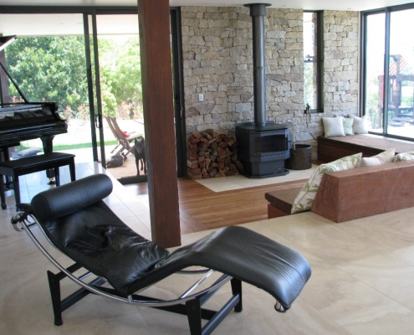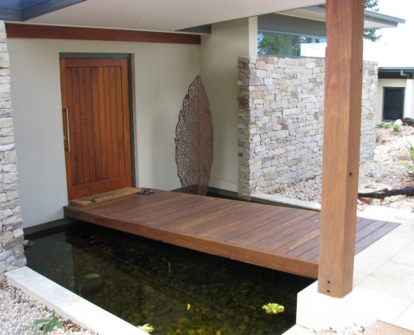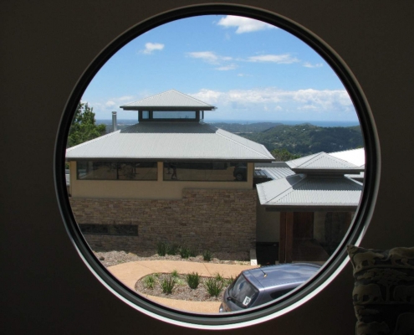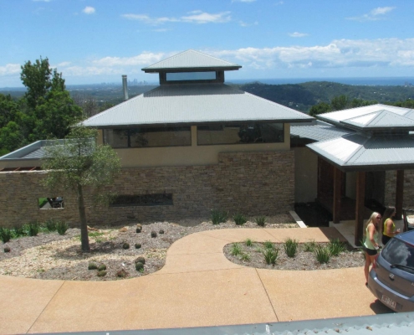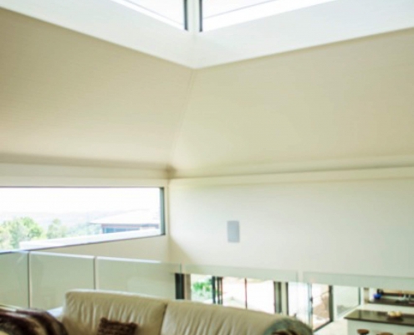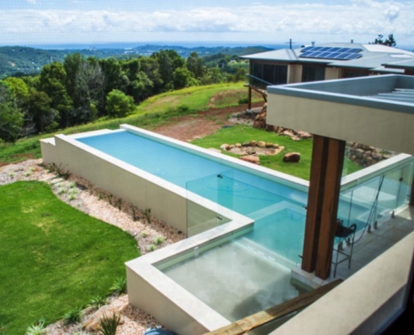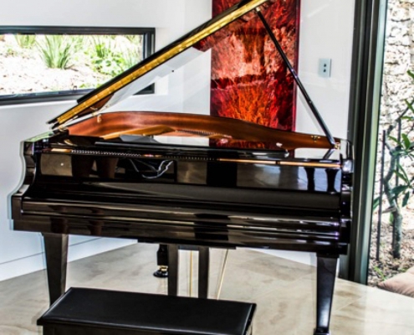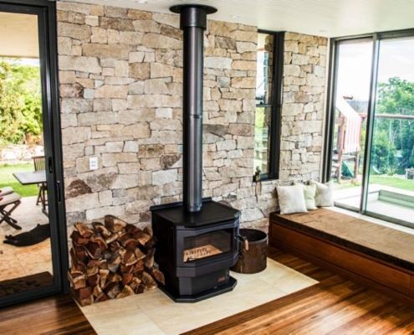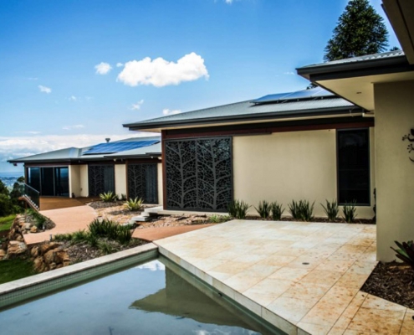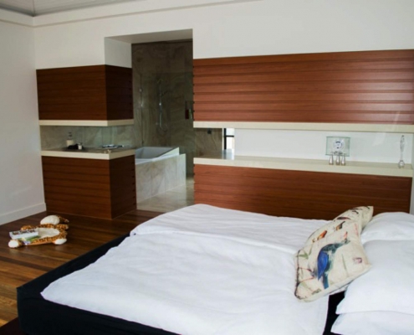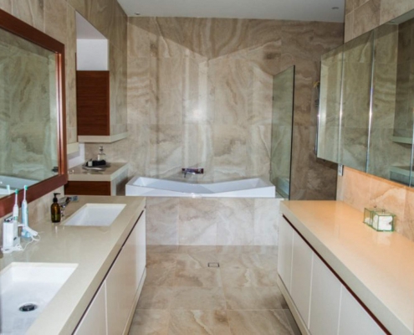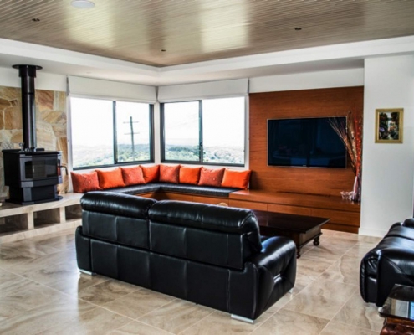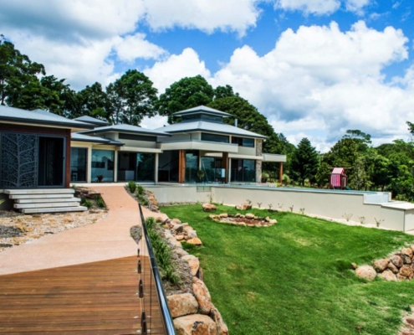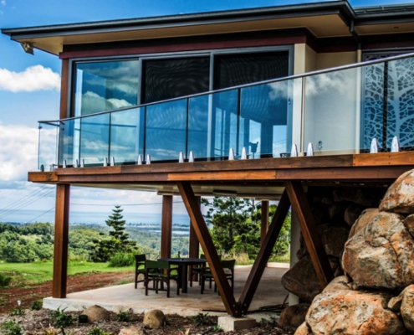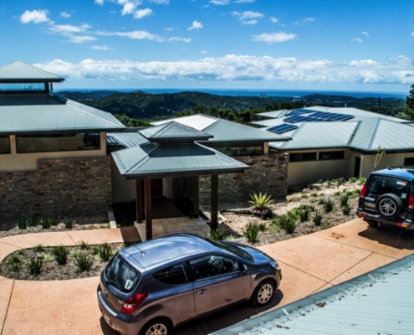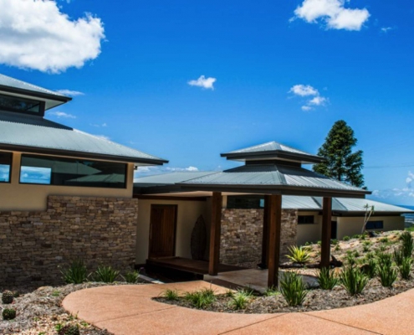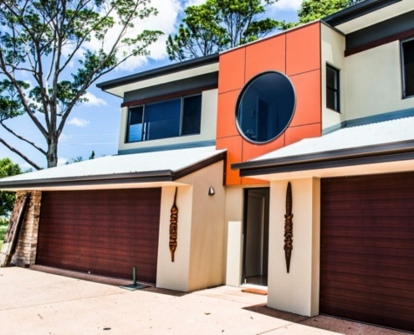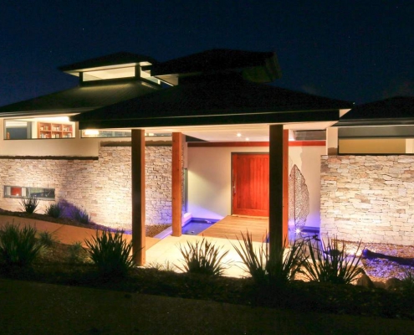Resort Style House Design, 2015 Award Winner
Awards
- This Home won 3 awards at the Queensland Master Builders Gold Coast event.
- Best home over $2 million category, Best Bathroom, Best Cabinetry.
It also won BDAQ Gold Coast Region Best home over $2m and then a BDAQ STATE Commendation.
The home was meticulously built by SEQ Constructions and the Cabinetry by the very creative Dave Rotstein from Innode.
This resort style home was designed for 3 generations of the one family to all be able to live together. Set high on a gently sloping hill overlooking the Gold Coast from Surfers to Fingal and Cook Island, it needed to be open to the views yet still maintain privacy between the families. They wanted pavilion style pyramid roofs and for this reason I felt resort design style of architecture would be a suitable solution. A sustainable design was the order of the day and this house achieved 7 and half stars certification. A wrap around pool and ponds surround the living areas giving it a resort atmosphere. One can lay on the daybed in the 70’s style sunken lounge and read a book with one hand floating in the cooling pond. A shallow children’s pool is located adjacent to the kitchen complete with centrally located rock with a playful fountain drilled through the middle of it.
A long driveway brings people up to twin double garages with home offices above. Entry to the house is gained via a bridge over a fish pond connected to a vertical garden entry wall. The entry is raised over the dining room and the eye is drawn out to the view of Surfers and beyond over a lap pool with wet edge. I have designed two outdoor entertaining areas for the main family, one more formal surrounded by the pool, and the other on the west side incorporating a wood store for the fireplace and a gas BBQ and large homestead type bbq table.
The living areas come complete with room for a grand piano and inbuilt sunken boulders reminiscent of the Hollywood houses of John Lautner. Cantilevered timber stairs escort you up to the library which has 360° views from the hinterland to Cook Island.
Sustainability: Large expanses of thermal mass in the way of tiled concrete floors and curved clay rendered walls combined with Low E glass helps keep this house thermally comfortable. Roof overhangs or awnings to every window keeps the hot summer sun out but lets the winter sun in. A large bank of photo voltaics are on the roof, solar hot water, totally self sufficient for water with a 250,000 litre concrete masonry water tank under the guest suite that doubles as thermal mass.

