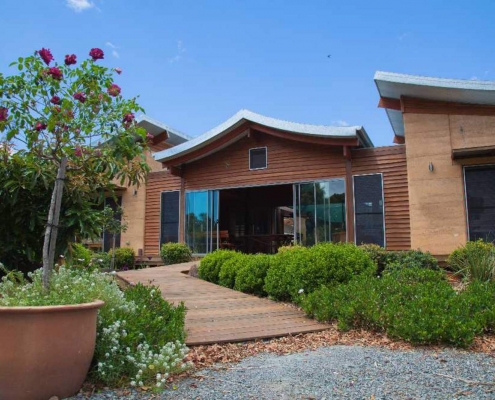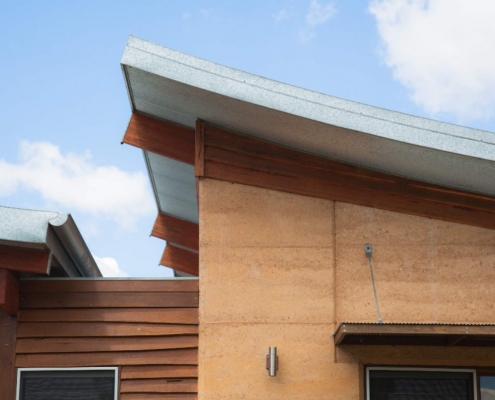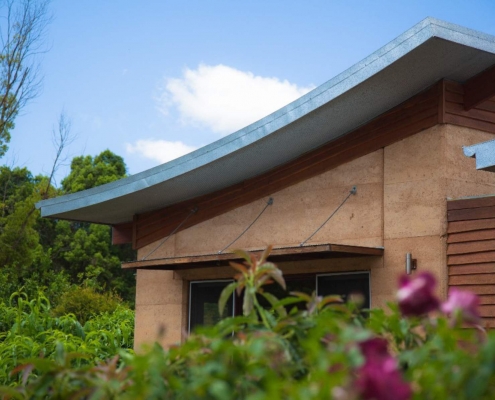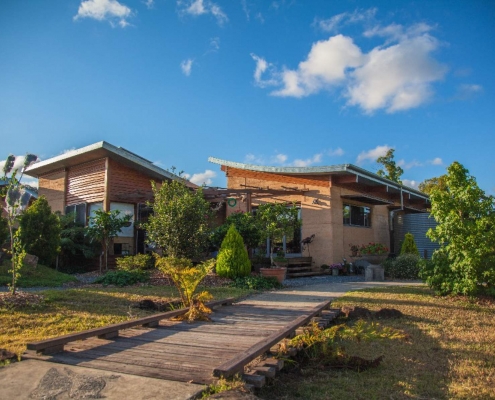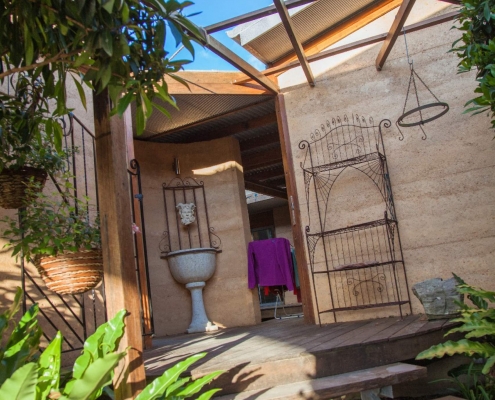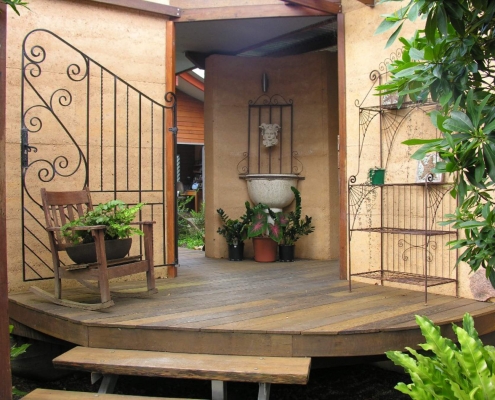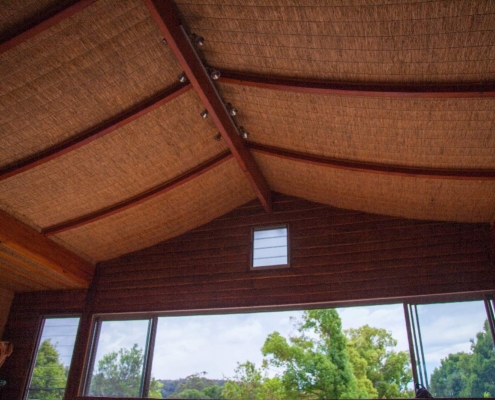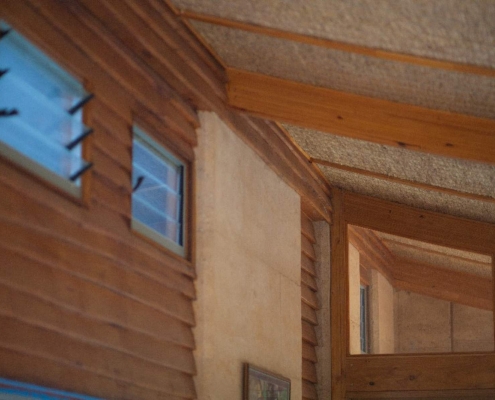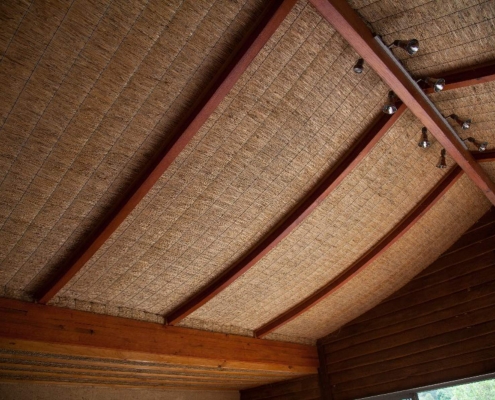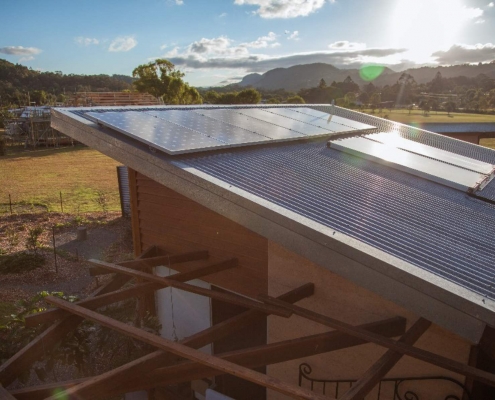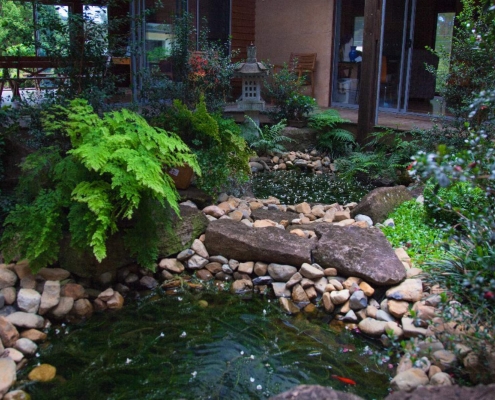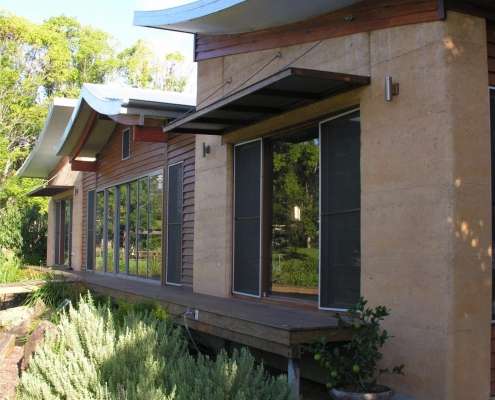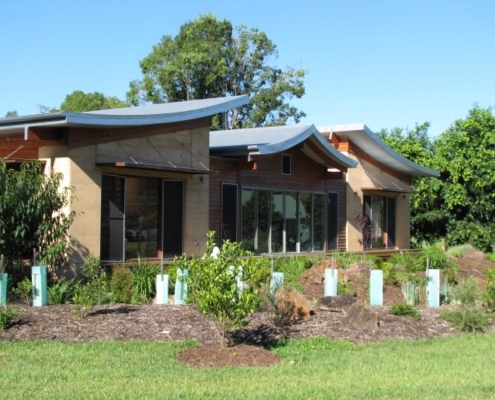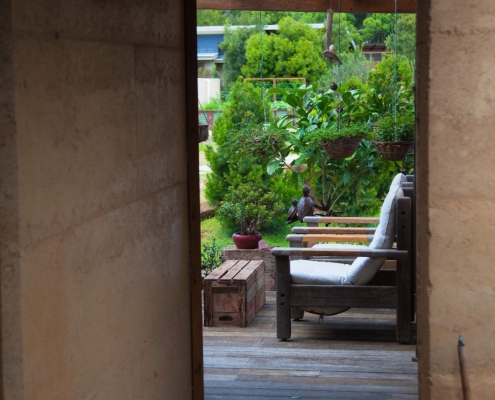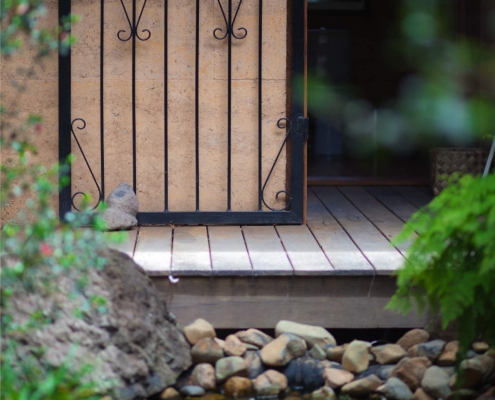Rammed Earth House
This house design was a team effort with well known Landscape Design and Construct team “Eco Garden Shop”. As such their plans needed to relate well to the garden design and to reflect their life’s work. A good eco building designer always designs a home with the garden form and function in mind and a good eco Landscape designer always designs a garden with the views and function of the house in mind. This turned out to be a great partnership between us and we have been designing homes and gardens together ever since.
This sustainable house incorporates an internal garden as the central heart of the house and all rooms are able to look onto this courtyard. The central courtyard contains three ponds with waterfalls and other features to highlight distinct areas.
In keeping with a sustainable theme we used a natural palette of Rammed Earth, Radial sawn hardwood cladding, Stained hardwoods and Strawboard ceiling lining broken up with large expanses of glass that open up the house to main focal points. The roof is of galvanised iron in it’s natural state which will soften over the years mixing well with the stained hardwood feature timbers. A slight Japanese Architecture style was incorporated as per the owners wishes and this worked well with the zen garden design.

