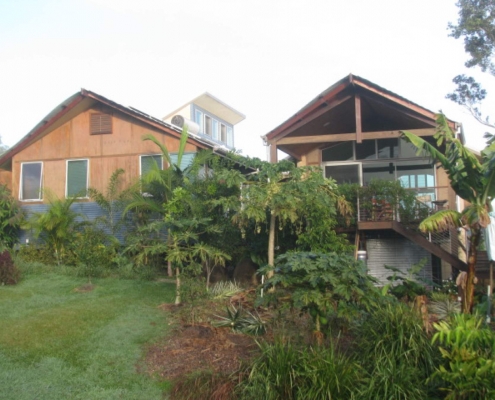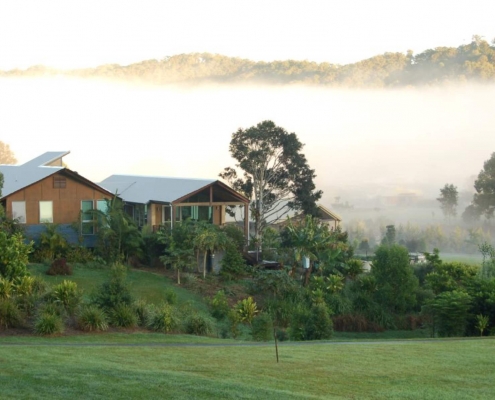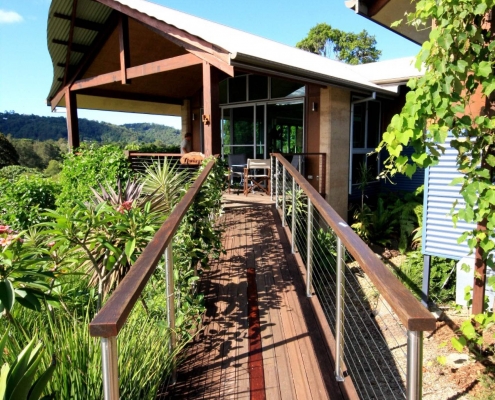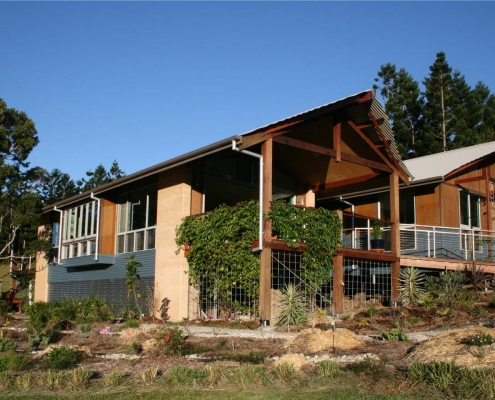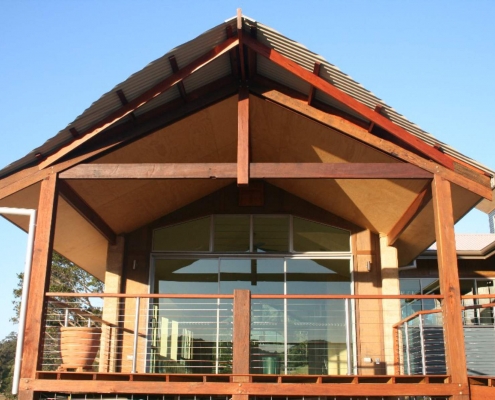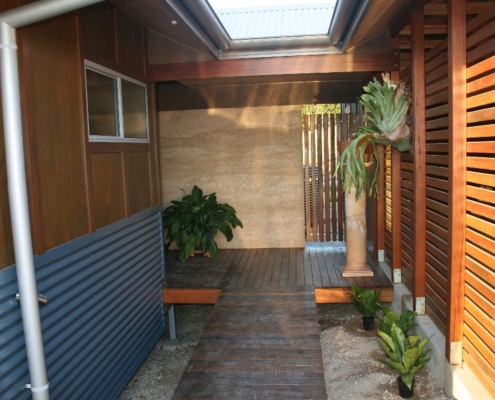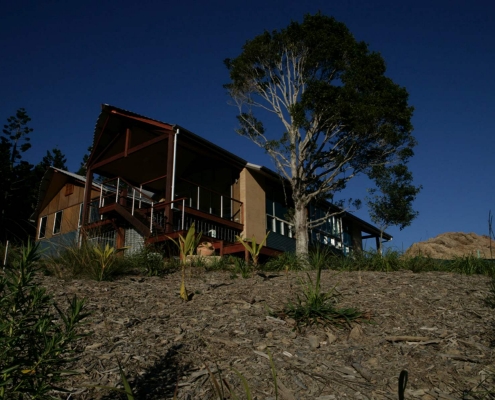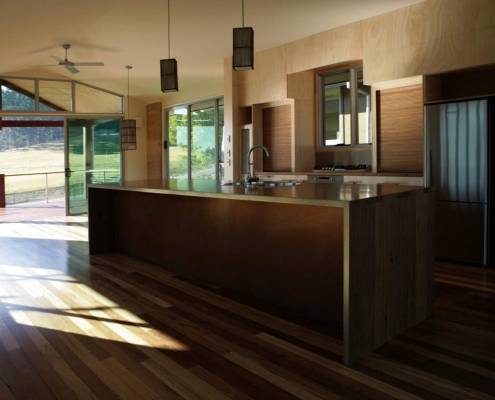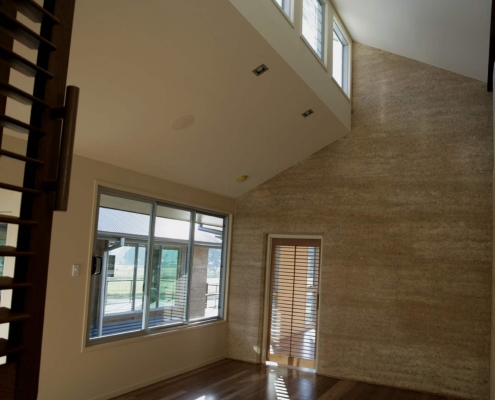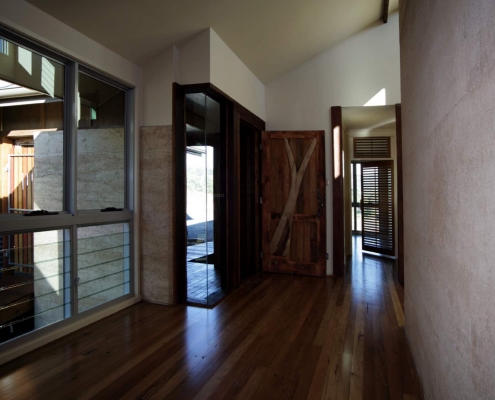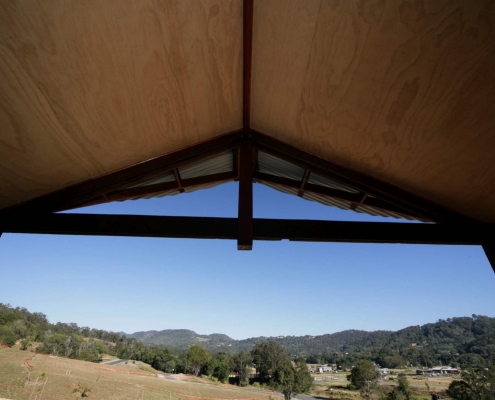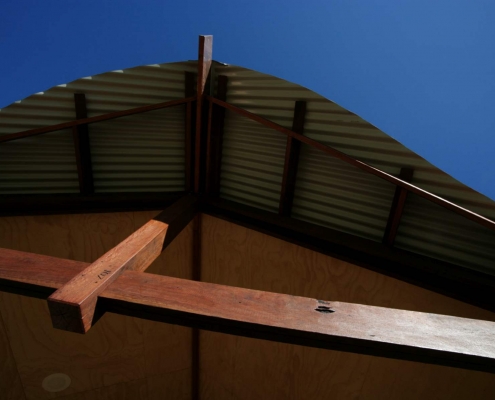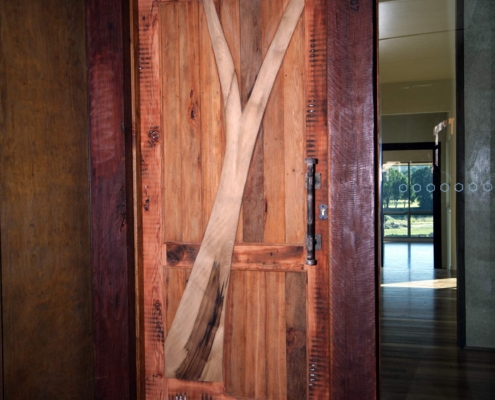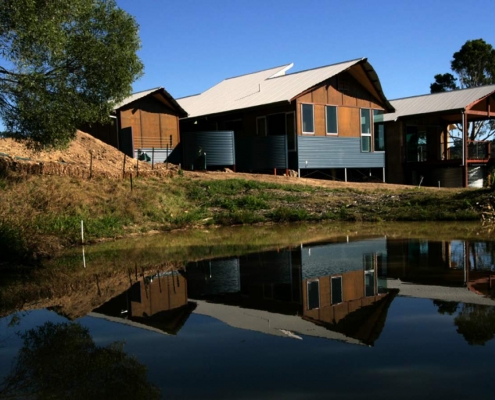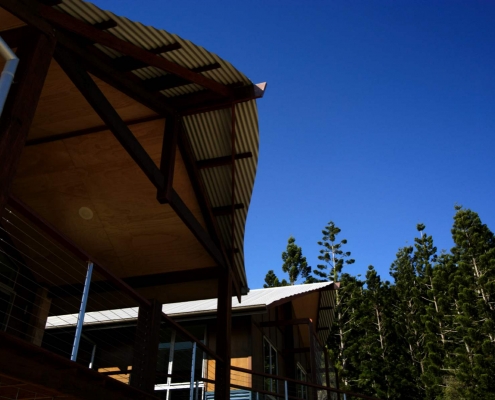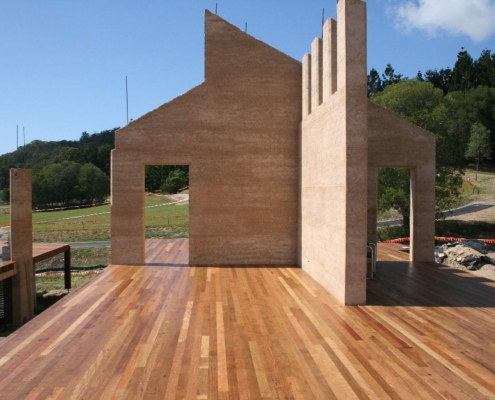Pavilion Residence
- House featured in Abode “House and Garden of the Year” book 2012.
- House featured on TV show 60 Minutes and in Gold Coast Bulletin articles
-
House featured in the book “Best Abodes” along with another 2 of my designs.
The Brief
The owners wanted a sustainable design with open plan living, oh and gables to the front of their home. Not being happy with just a standard gable, I designed cantilevered curved roof iron to the gable ends adding an organic modern unique style. Supported by chunky recycled hwd posts and beams and touches of copper for durability. This is the first eco house I designed in The Ecovillage for clients that turned out to be neighbours and good friends. Before long I had designed over 30 sustainable homes here and more to follow…
The Solution
A 3 pavilion residence that houses the garage and store room, the bedroom, bathroom and laundry zone are joined by a breezeway, the living, dining and kitchen areas are in the north pavilion. One of my favourite eco features of this house is that I achieved sunlight into the south facing room by leaving holes in a blade rammed earth wall that allowed light and warmth right into the TV room in the back of the house. Stainless steel tanks are used for the main thermal mass component which doubles as a day bed proving very popular with the many visitors. I’ve since become a huge fan of the daybed incorporating it into my own home and others. Perfect for the after lunch nap with winter sun shining on it.

