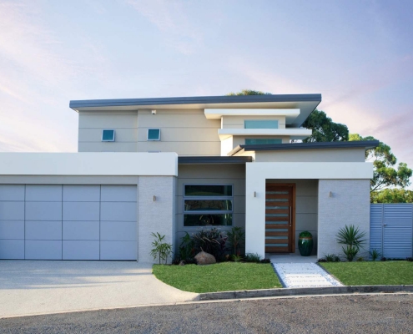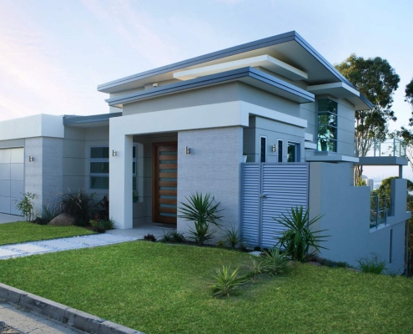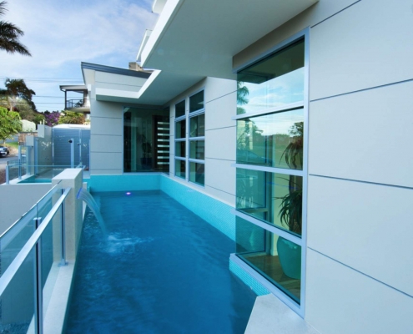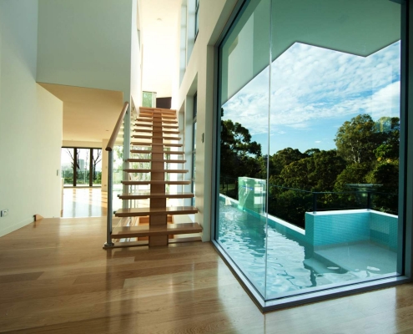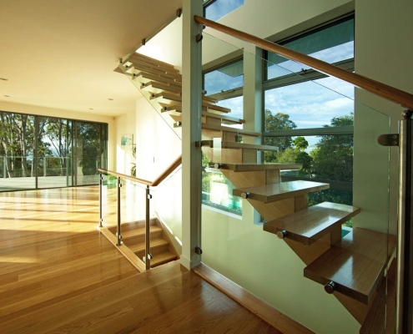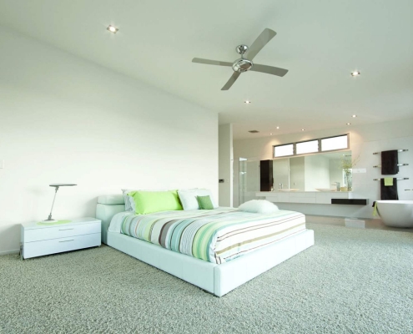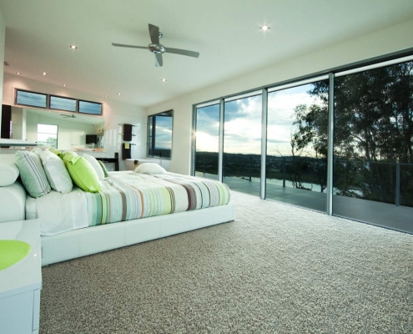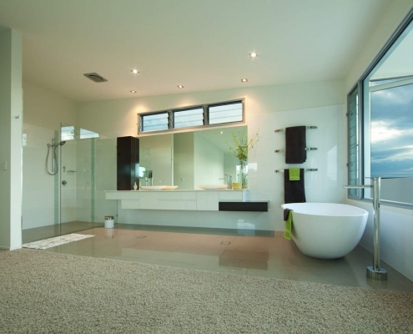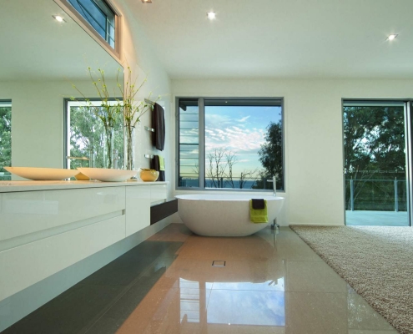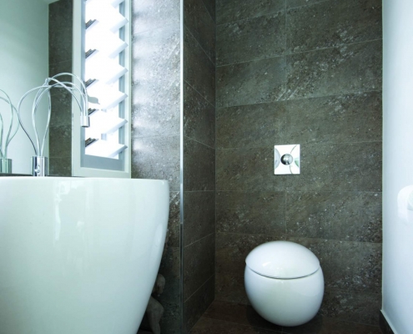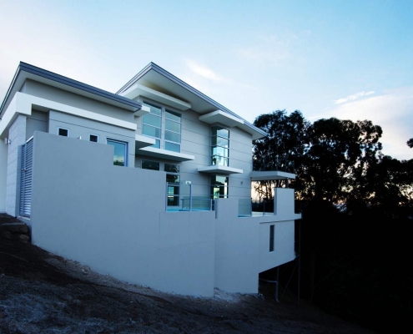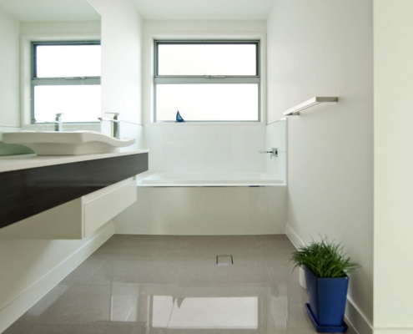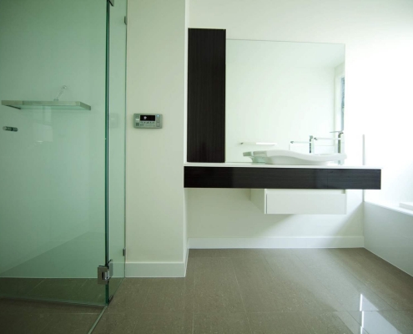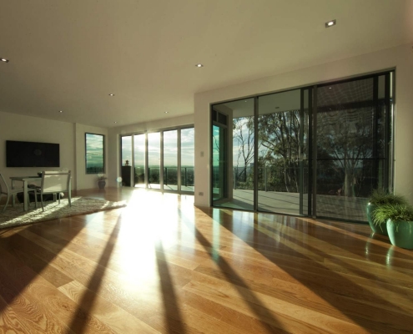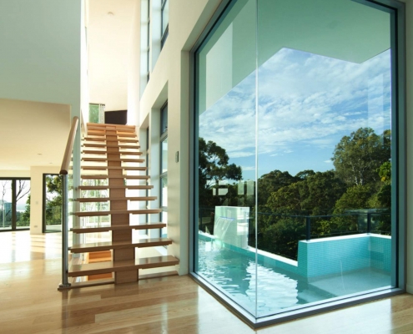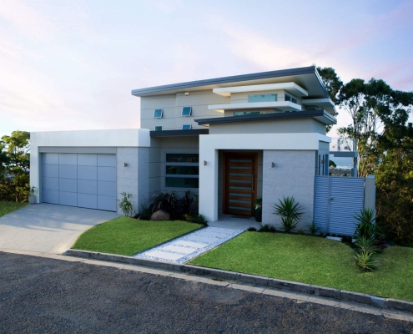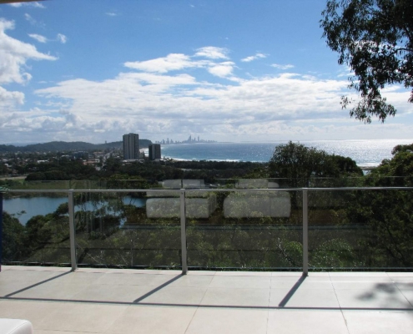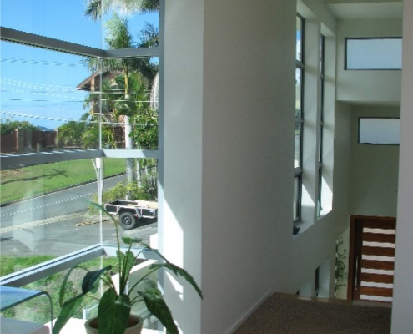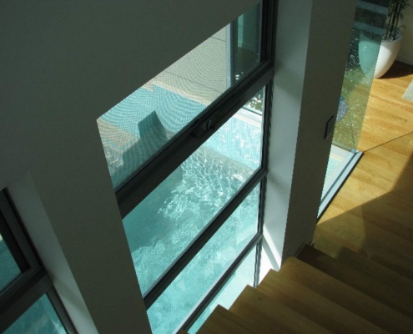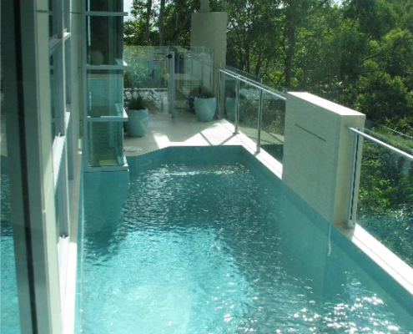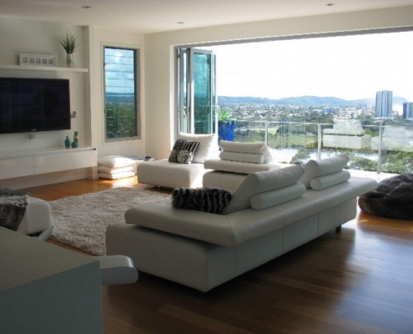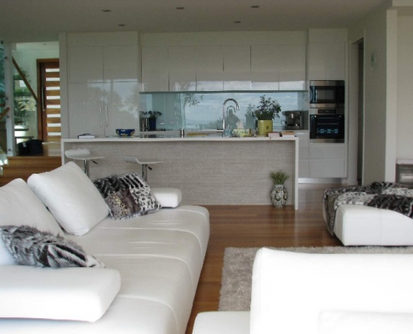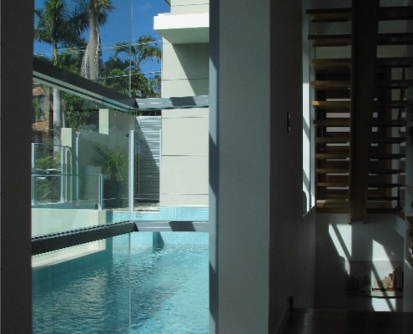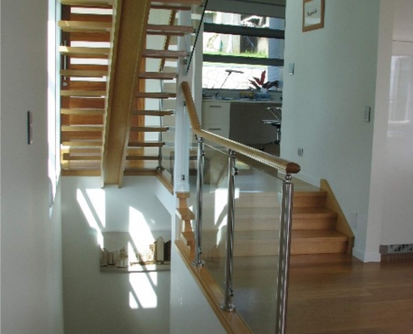Contemporary House Design, Award Winner
- Featured in Abode “House and Garden of the Year” book 2012.
- Award – 2012 Abode National Finalist: Best residential construction
- Award – 2012 Abode National Runner Up: Best construction on a difficult site
The Brief
This building rests on the side of Currumbin Hill in a steep landslip area. It needed to touch the earth lightly, yet the owners wanted a swimming pool and 3 large decks and the usual living, dining and kitchen facing north to great views over the water towards Surfers. This house needed a modern contemporary appearance to reflect the owners lifestyles and allow for a decent resale value. They wanted open plan living to encapture the ocean and bush views.
The Solution
An involved town planning process resulted in a building plan that actually had to be increased in size due to an unusual calculating method on height restrictions. We added extra size to the upstairs bedroom so that it would be 50% of the ground floor area. The local council have since dropped that method.
One opens the front door and is met with a view of the lap pool through large panels of butt joined glazing. There is also a suspended stair with single central rail support made from Vic Ash. You proceed past a home office to the dining and kitchen and wide open living spaces with as little wall as possible between the house and the ocean views. I used layered roofs to reflect the sloping nature of the land and make the building less dominant to the street front.
The whole house is designed to catch existing summer breezes from the ocean and capture the expansive ocean views.

