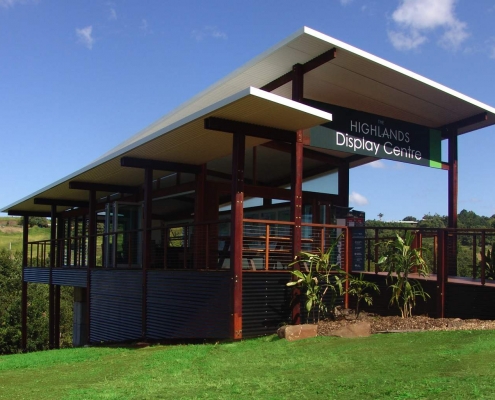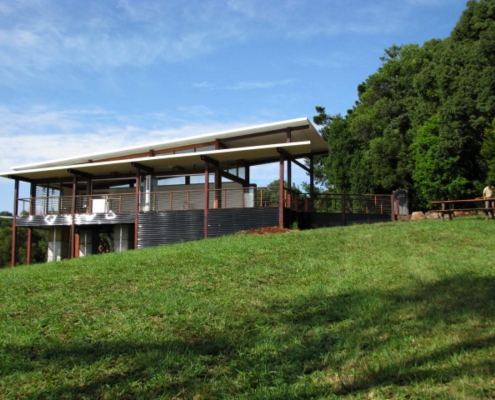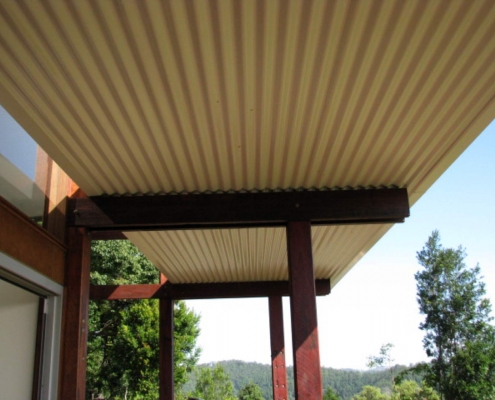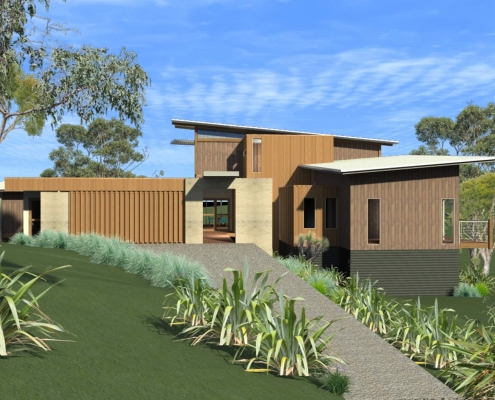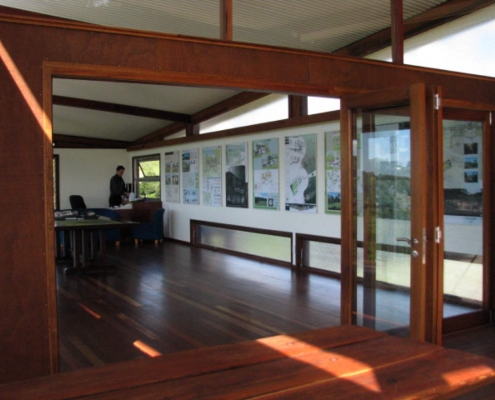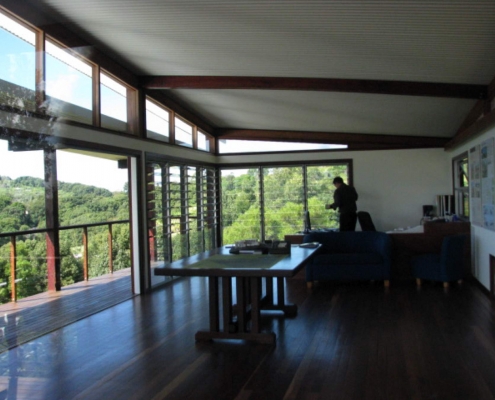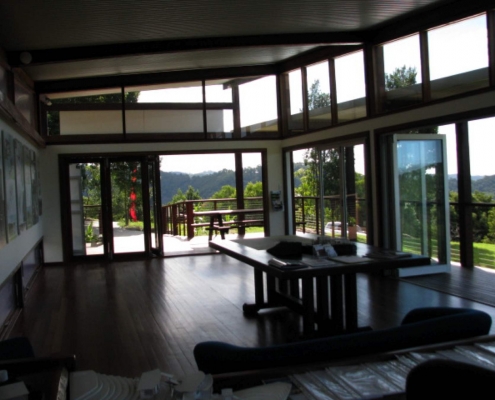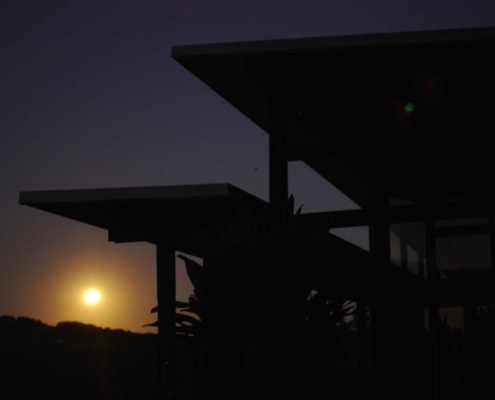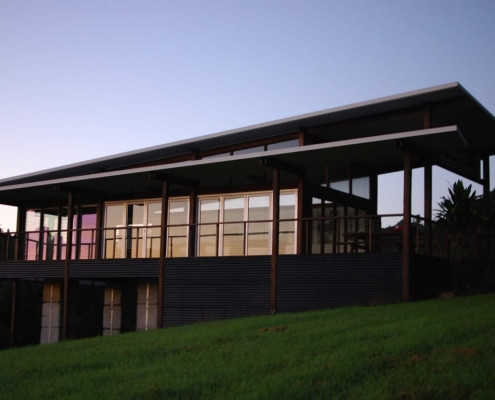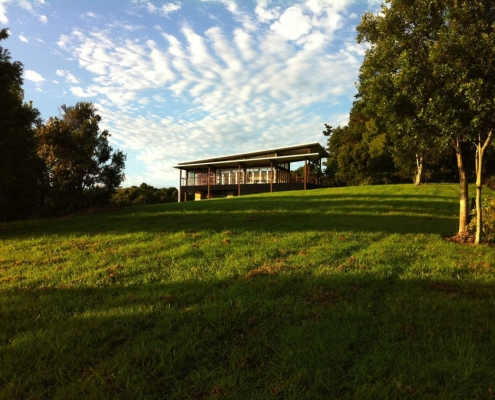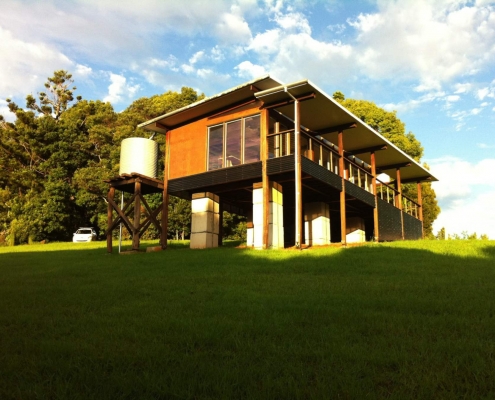Lightweight Construction Sales Centre
The Brief
To design an outstanding contemporary sales centre illustrating the last stage of blocks for sale at The Award winning Ecovillage in Currumbin Valley.
The Vision
This building needed to be architecturally slick to sell upmarket land in a recession market ! The open plan building was to display house plans from 8 sustainable designers (including my own). It needed to float gently over the ground with minimal excavation and have a lightweight style. I also had to be able to incorporate the building in a future residence addition. In other words I had to design a structure that could be re-used by the purchaser of the block in his new build or extension. You can see this design in the 3D images in this gallery. The building also needed to be transportable and demountable or raised up and built in under to ensure maximum versatility.
The Solution
A simple structure of recycled post and rail system bolted to a recycled steel sub-floor structure sitting on top of massive concrete ballast blocks perched on top of one another as footings. Bi-fold doors and louvre windows open the plan right up to ocean views as far as Surfers Paradise. A plain back wall for architects display purposes doesn’t block the ventilation or light due to low level awning windows and high level polycarbonate sheeting. 2 roofs of Ritek sandwich panel give a striking yet simple effect reflecting the mountain appeal of the site.
The building and site has now being sold as was predicted, and I have since designed an extension of bedrooms and a renovation to the interior plan of the existing building which is in the process of being built.

