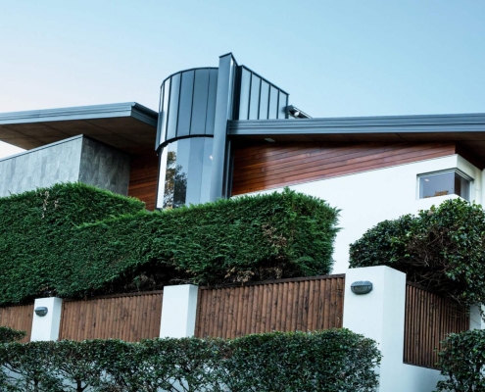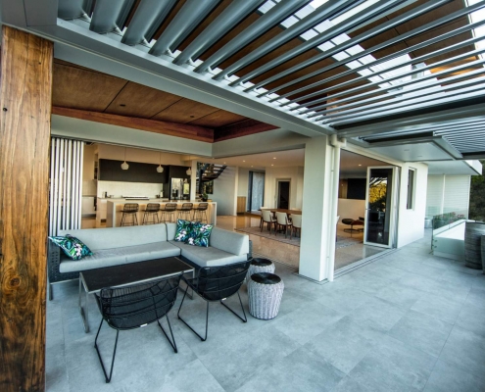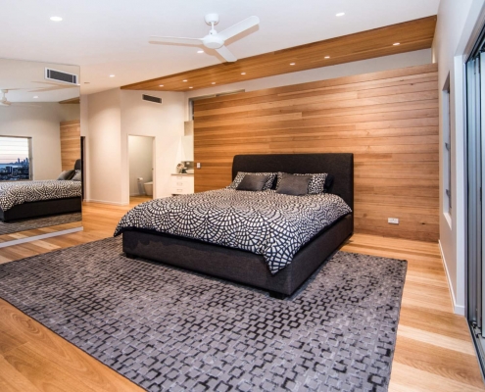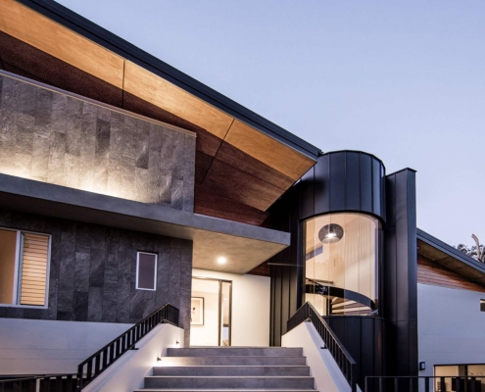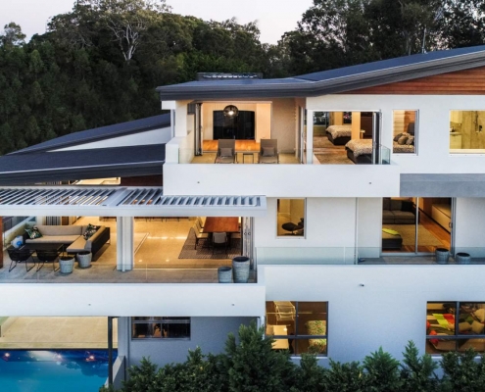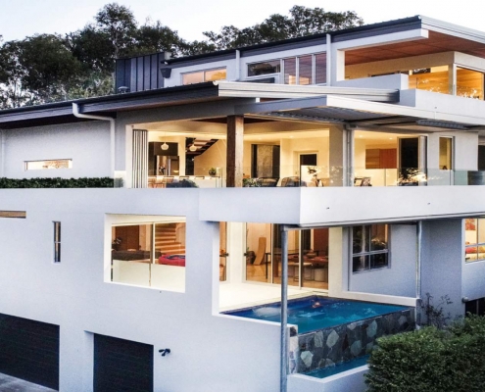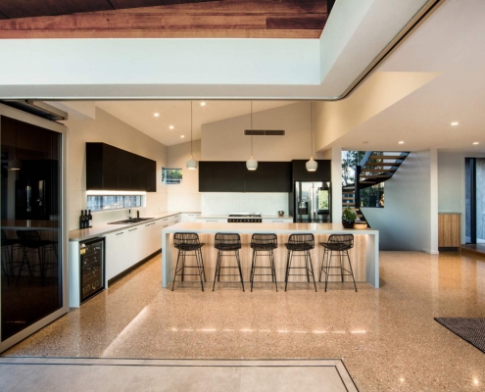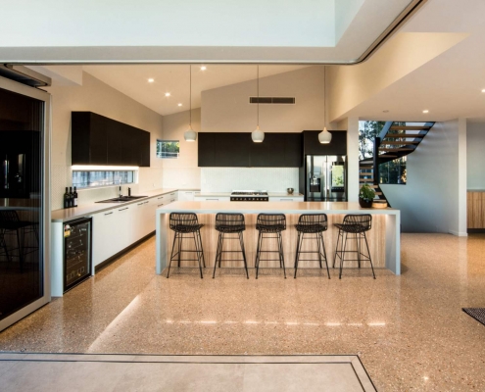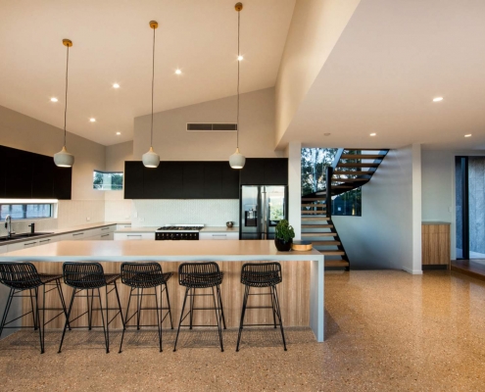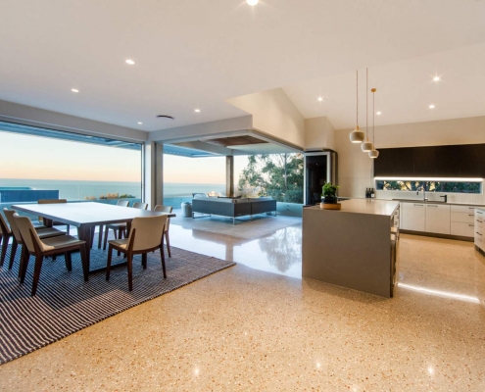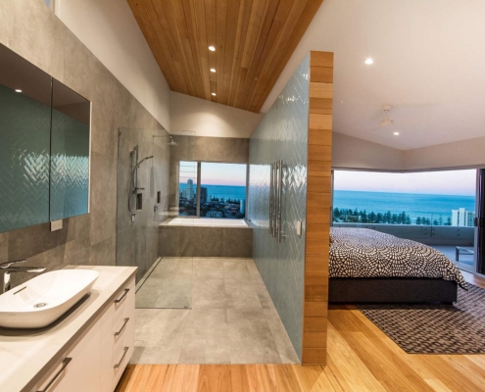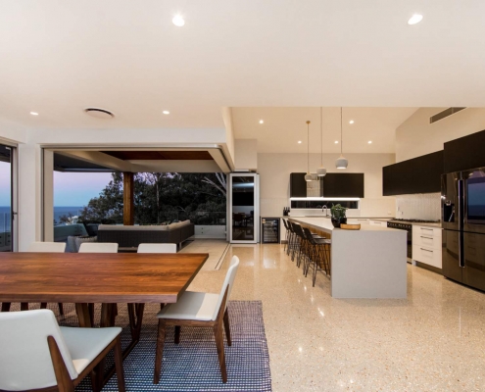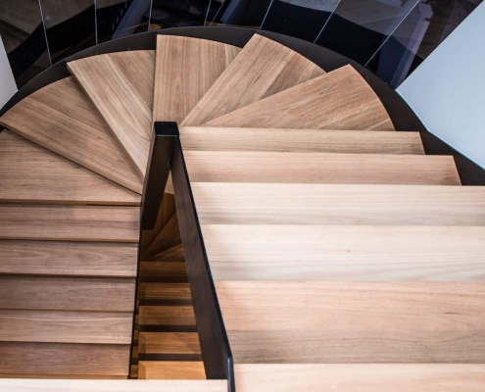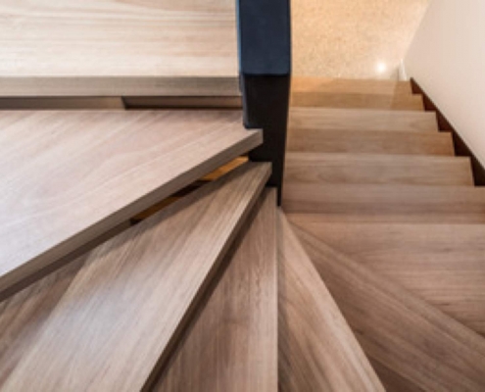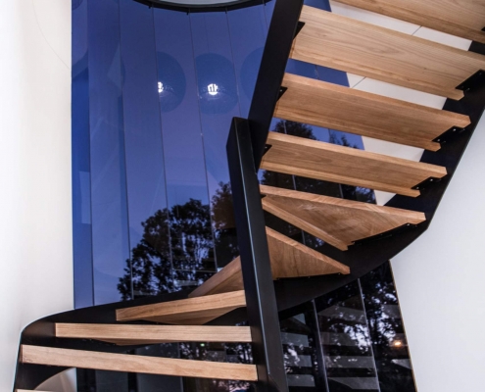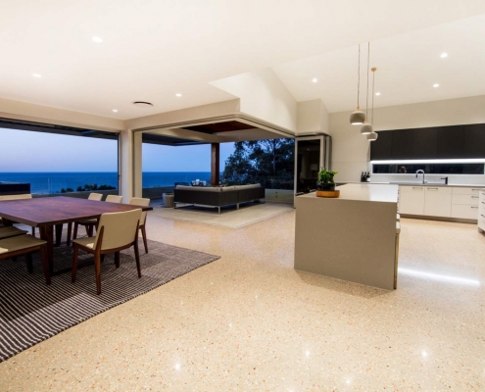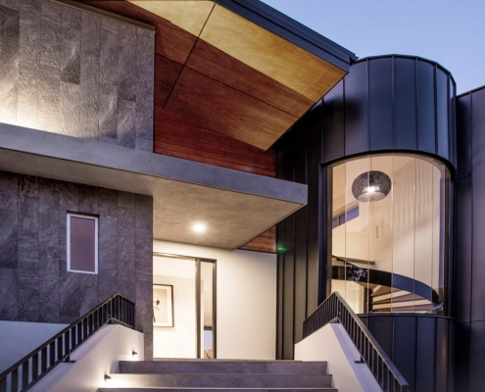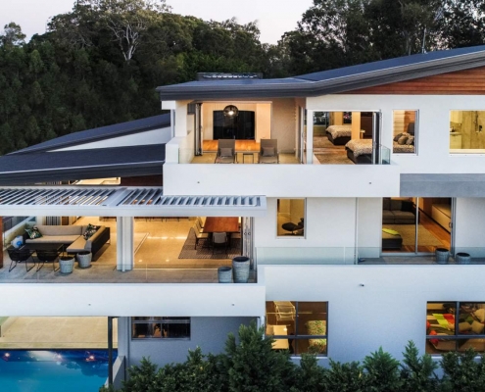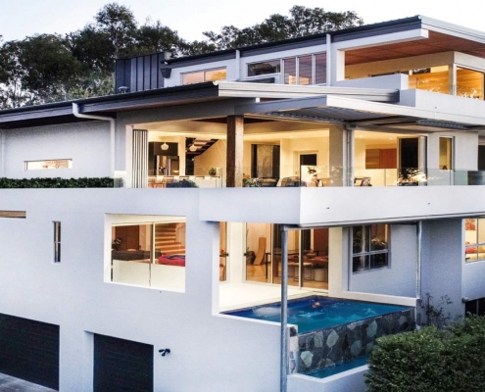Burleigh Hill Renovation
The owners of this house required extra space on the main floor level for living areas which initially had a small kitchen, dining, living and powder room but was also containing the main bedroom, ensuite and robe. We created a whole new floor on an upper level to relocate the new master bedroom, ensuite, walk in robe, small living area and entertaining balcony for guests.
We then remodeled the main floor to expand the living areas creating a much larger kitchen with walk in butlers pantry, large dining area complete with a day bed overlooking spectacular ocean views, and a separated living area.
We gave the whole of the building a full face lift and added some new shapes to the facade and structure to make the elevation interesting. Materials: Stone tiles to façade of master bedroom suite, hwd plywood ceiling lining, hwd shiplap weatherboard’s stain finish, zinc cladding and grey glass to curved structure.

