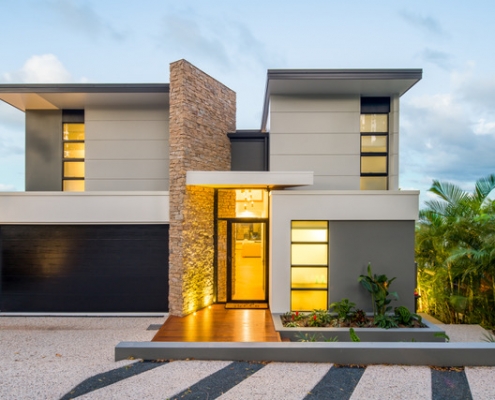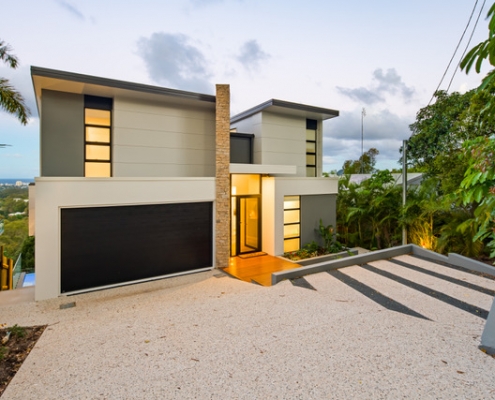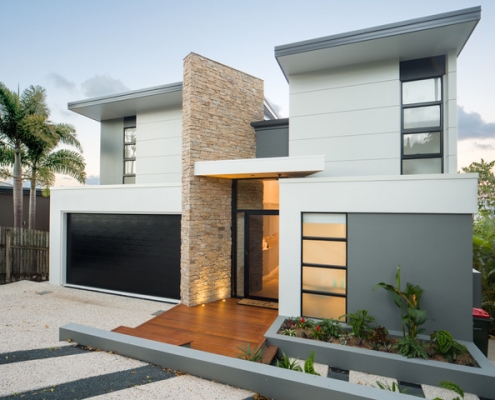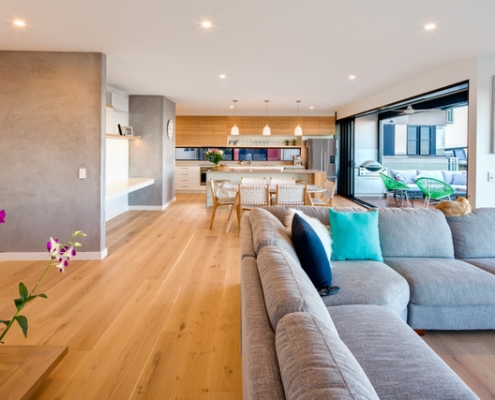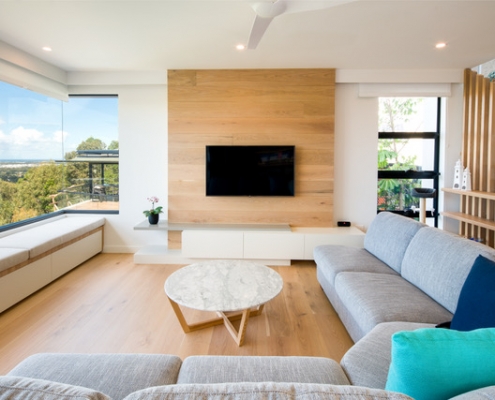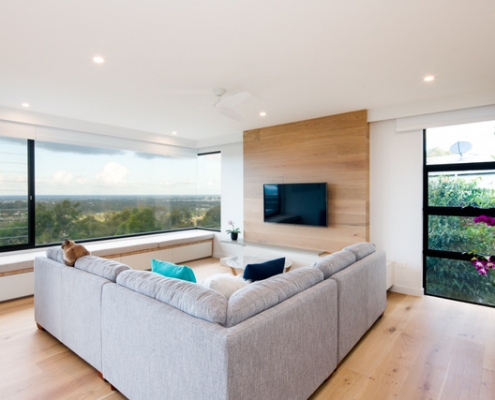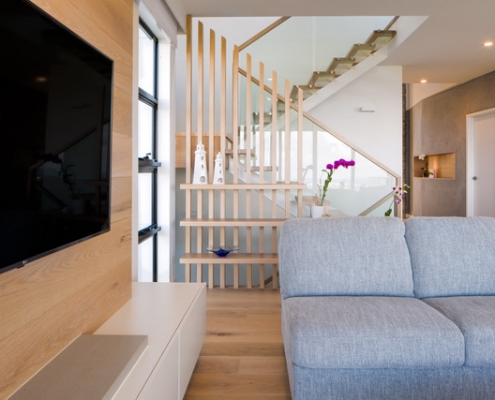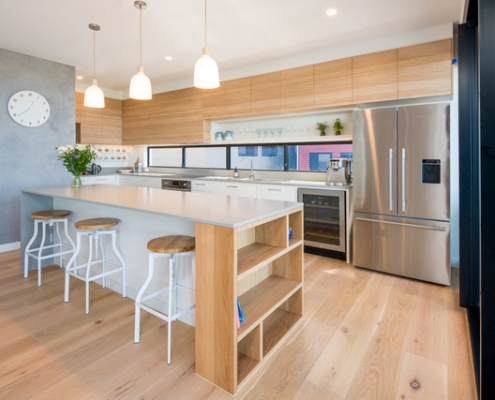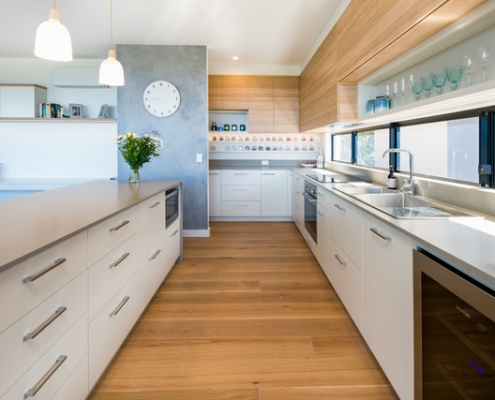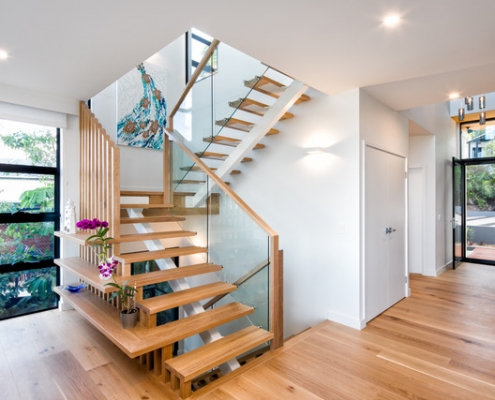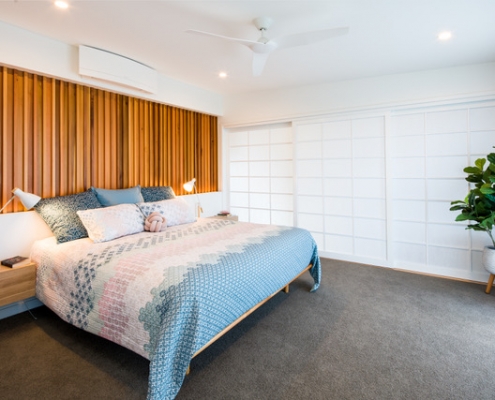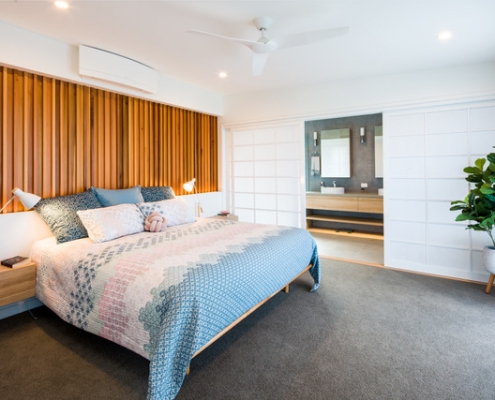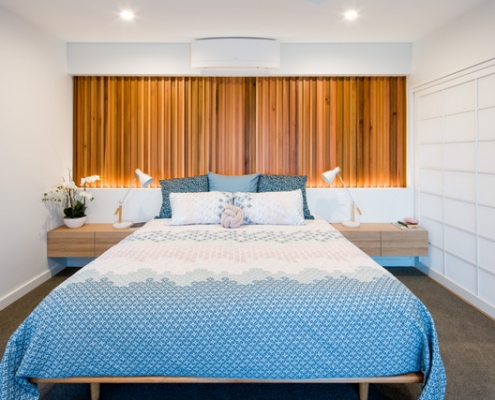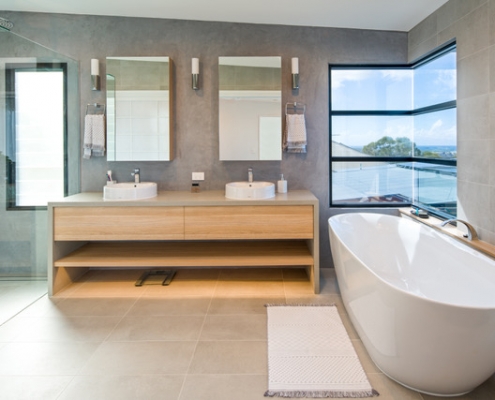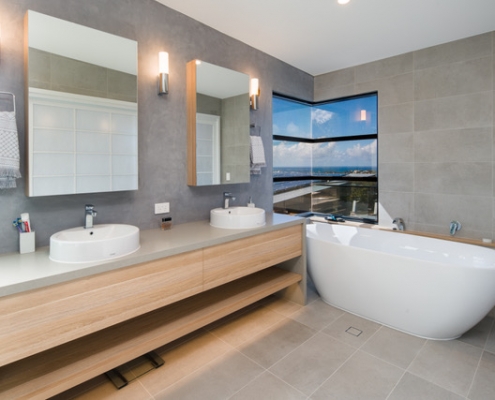Buderim House
My clients needed a multi level home looking similar to the Contemporary House Design that’s on our website. The site was very steep but with views of Mooloolaba and Alexandra Headland to Maroochydore. They wanted 4 bedrooms including a separate guest wing, a plunge pool, a double lock up garage and a master bedroom, ensuite and balcony on the top floor.
The main challenge was to design the home with minimal excavation, yet conforming with council height restrictions and a site easement that restricted use of the block to only 18m from the front boundary.
Being a steep site we chose to keep all materials light weight except for a suspended slab in the garage and a feature concrete column clad in rock to act as an anchor.
The front of the house looks very solid/affluent, comforting in it’s stability, but once you move around the side of the building it floats and is clad in lightweight inexpensive material.

